A natural homecoming in a bustling city
Written By
Rachel Chew / The Edge MalaysiaDate
11 June 2024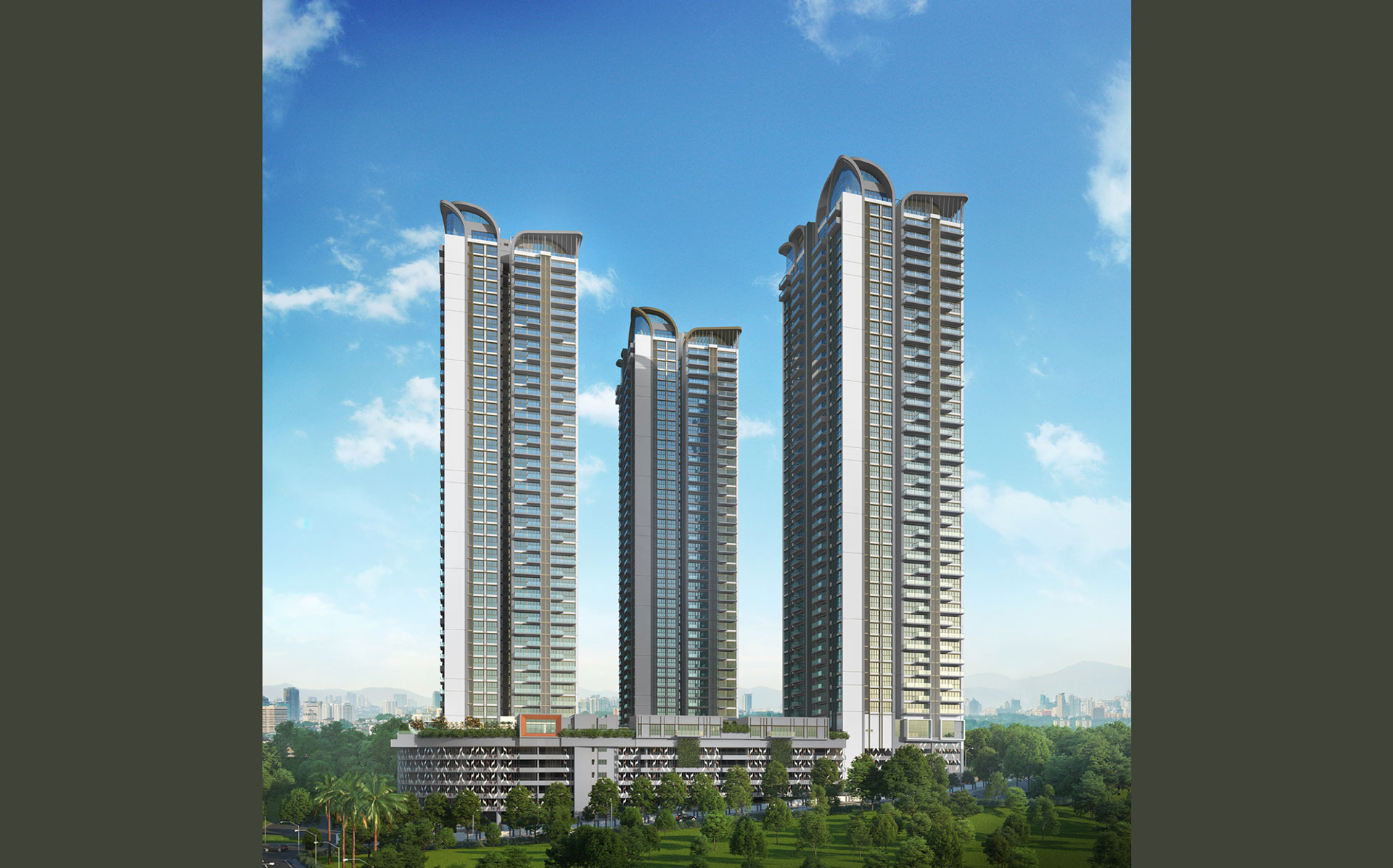
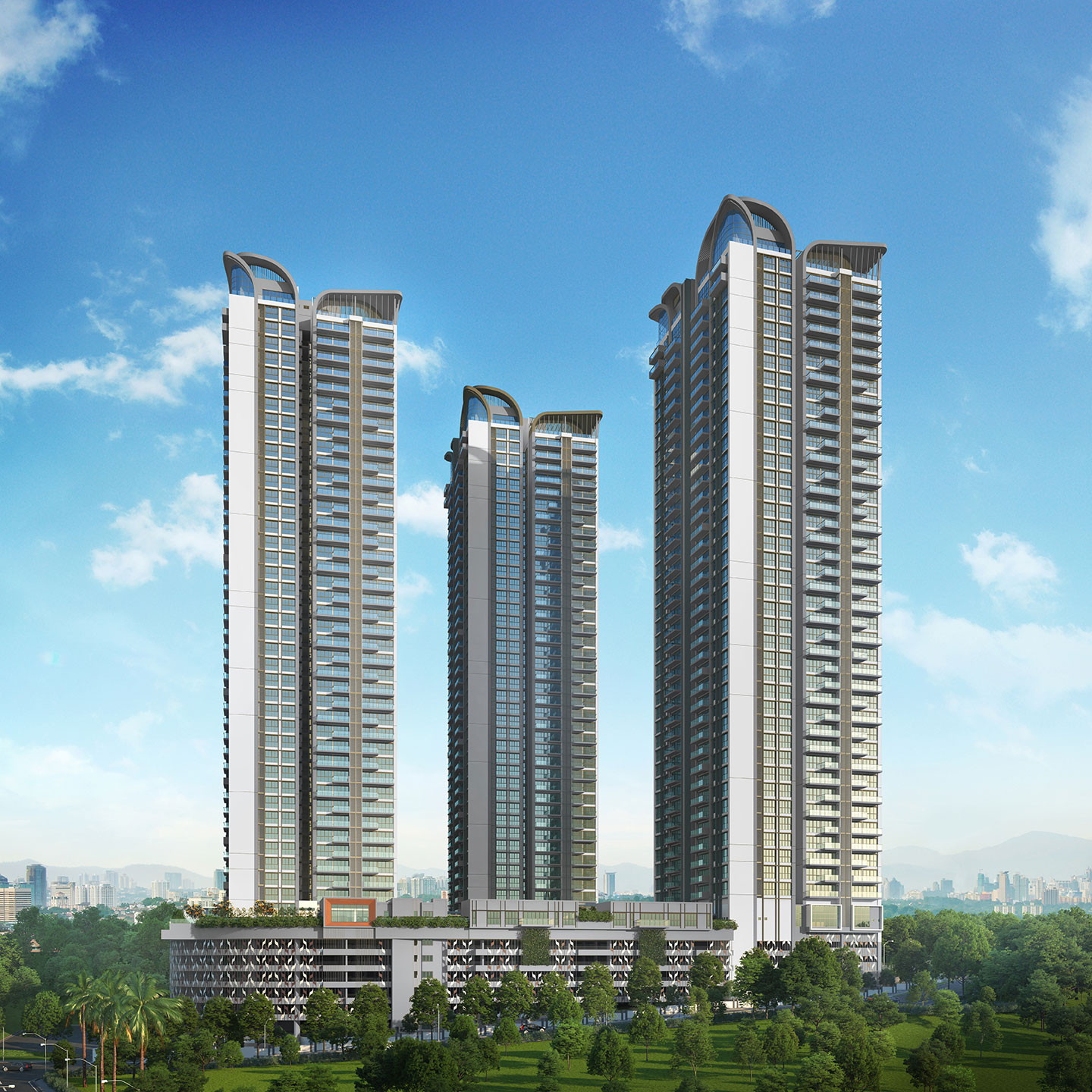
This article first appeared in City & Country, The Edge Malaysia Weekly on June 3, 2024 – June 9, 2024
When it comes to property development, the devil is truly in the details, especially as today’s property buyers are more knowledgeable and know exactly what they want from their future home. Therefore, it is no longer enough to simply focus on aesthetics. The projects that will win the hearts of these discerning buyers must be practical, future-proof and flexible enough to accommodate their evolving lifestyles.
“The key is to build a home, not just a house. By paying close attention to the intricate details, we can create spaces that empower buyers to decide how they want to live. From strategically placed plug points to ample storage solutions and even hackable walls, these small but impactful elements make all the difference,” says Asia Quest Group director Choo Kim Teng, who is also the architect for the group’s upcoming project — Kiaramas deDaun — in Mont’Kiara, Kuala Lumpur.
Kiaramas deDaun is the sixth development in the boutique developer’s Kiaramas Collection since 2000. The completed projects are Kiaramas Sutera, Kiaramas Cendana, Kiaramas Ayuria, Gateway Kiaramas and Kiaramas Danai, which have a combined land size of 26 acres and gross development value (GDV) of RM1.35 billion.
“Kiaramas deDaun is our first launch in the past 10 years. The last launch was Kiaramas Danai, which was completed and handed over in 2013. We took some time to polish this one [Kiaramas deDaun] because the team’s KPI is to outdo our own previous projects. Every new project we launch is an upgraded version of the previous one,” says chief operating officer Tan Kok Leng in the exclusive interview with City & Country.
“Of course, if it wasn’t for Covid and the lockdown, we would have launched this project much earlier. The pandemic has certainly changed how people live and work, [so] we need to relook at the project planning, features and details to ensure that the product is relevant to and be able to cater for the needs of our target buyer groups, which include HNWIs (high-net-worth individuals) and expatriates,” Tan explains.
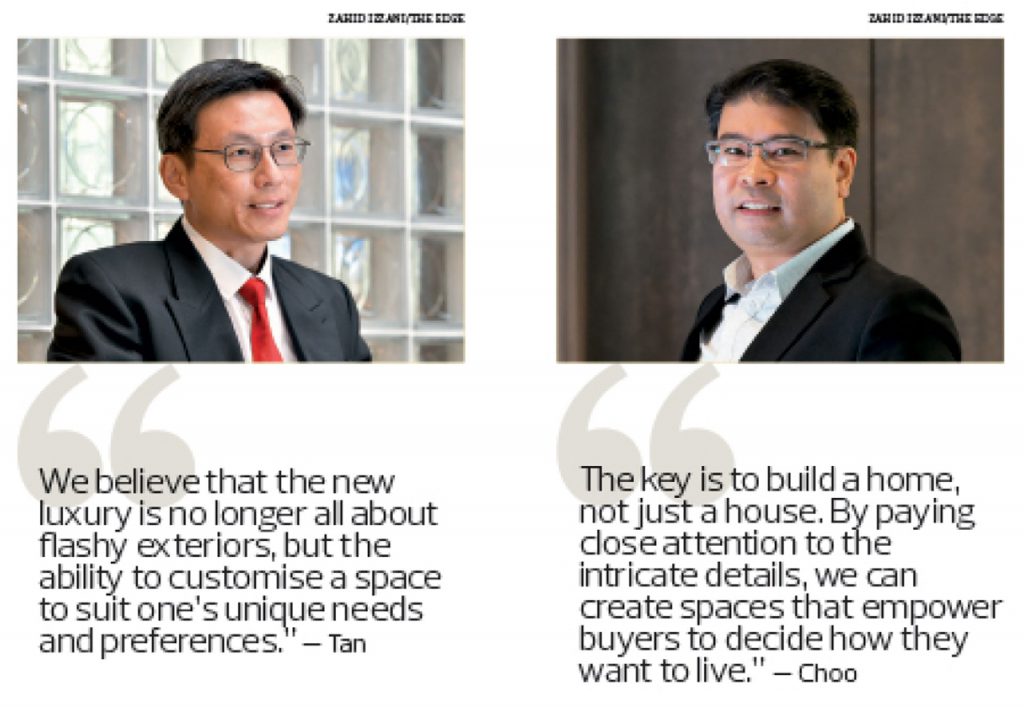
Spanning 8.54 acres, the freehold project is situated along Jalan Desa Kiara, adjacent to Bukit Kiara Hills and Kiaramas Danai. It boasts three identical 40-storey residential towers with a total of 661 condominium units, which come in five layouts with built-ups ranging from 1,313 to 4,693 sq ft and selling prices starting at RM844 psf. The development has a GDV of RM980 million and is set to be officially launched this month.
“The project [design concept] draws inspiration from the tranquillity and beauty of nature for its community areas and amenities. The architecture roof forms are derived from the characteristics of an exploded rubber fruit, which is inspired by the fact that Mont’Kiara used to be a rubber estate.
“One interesting fact about the rubber tree is that its single fruit comes with three pods, each carrying a seed inside. If you observe the leaves, they also come in threes. Likewise, for the fruit, it is tri-lobed. When it explodes, each pod splits into two and reveals a curvature in the shape of its inner shell, where it housed the seed. It is how we came up with the concept of a tri-tower and the tagline ‘Natural Homecoming’,” Choo explains.
Longest swimming pool in Mont’Kiara
The three towers will sit above a 2.68-acre six-storey car park podium and be surrounded by lush green landscape, hardscape and aquascape. “So everywhere you look [once you enter the compound], you will be surrounded by lush foliage and shrubs, all connected by Mont’Kiara’s first 760ft-long swimming pool that meanders around the three towers,” explains Choo.
Choo says the swimming pool idea was gleaned from feedback of buyers at Kiaramas Ayuria, which features a 520ft swimming pool — the longest in Mont’Kiara when the project was launched in 2005 — that meanders between the two residential blocks.
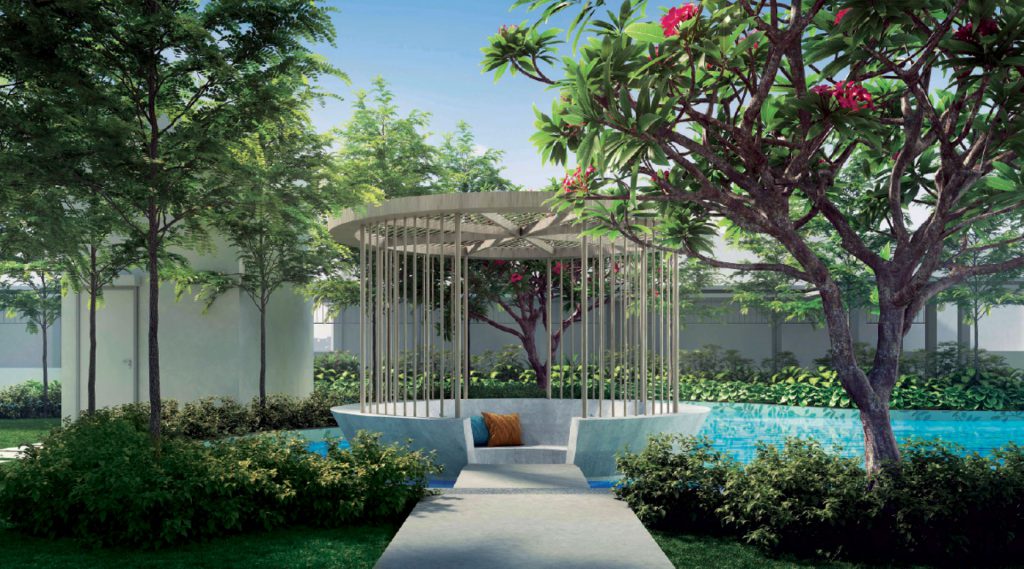
“It is not our intention to have the longest swimming pool in the vicinity,” he chuckles. “We did it again in Kiaramas deDaun because it suits the overall design concept, where we emphasise the embrace of nature, hence the waterbody flows through the entire project.
“We also thought it was cool to connect all three blocks not only with the covered walkways on the facility floor but also with the swimming pool. Every block has direct access to the swimming pool from its main lobby, which has changing room facilities. You can definitely swim from Block A to Block B or Block C, to look up your neighbour or friend.”
Designed as a family-oriented project, Kiaramas deDaun also features a residents’ entertaining zone (REZ), a secluded multipurpose space that can cater for up to 150 persons.
Says Tan, “The idea is also from feedback collected from our customers. They wished for a spacious yet more private hall so that they can host a bigger group of friends and families, or organise events such as small weddings — as most of our developments have a good city skyline and views of greenery.
“Unlike a conventional multipurpose hall, REZ in Kiaramas deDaun is located on the other side of the swimming pool, overlooking the city, and can only be accessed via a floating walkway, so it has more privacy. By putting REZ on one side of the facility floor, it is also to ensure that the other residents will not be disturbed when there is a function going on,” he shares, adding that besides REZ, there are also a smaller sky lounge, a co-working space and a sky private dining area on the rooftop of each block for residents to host smaller gatherings or to unwind.
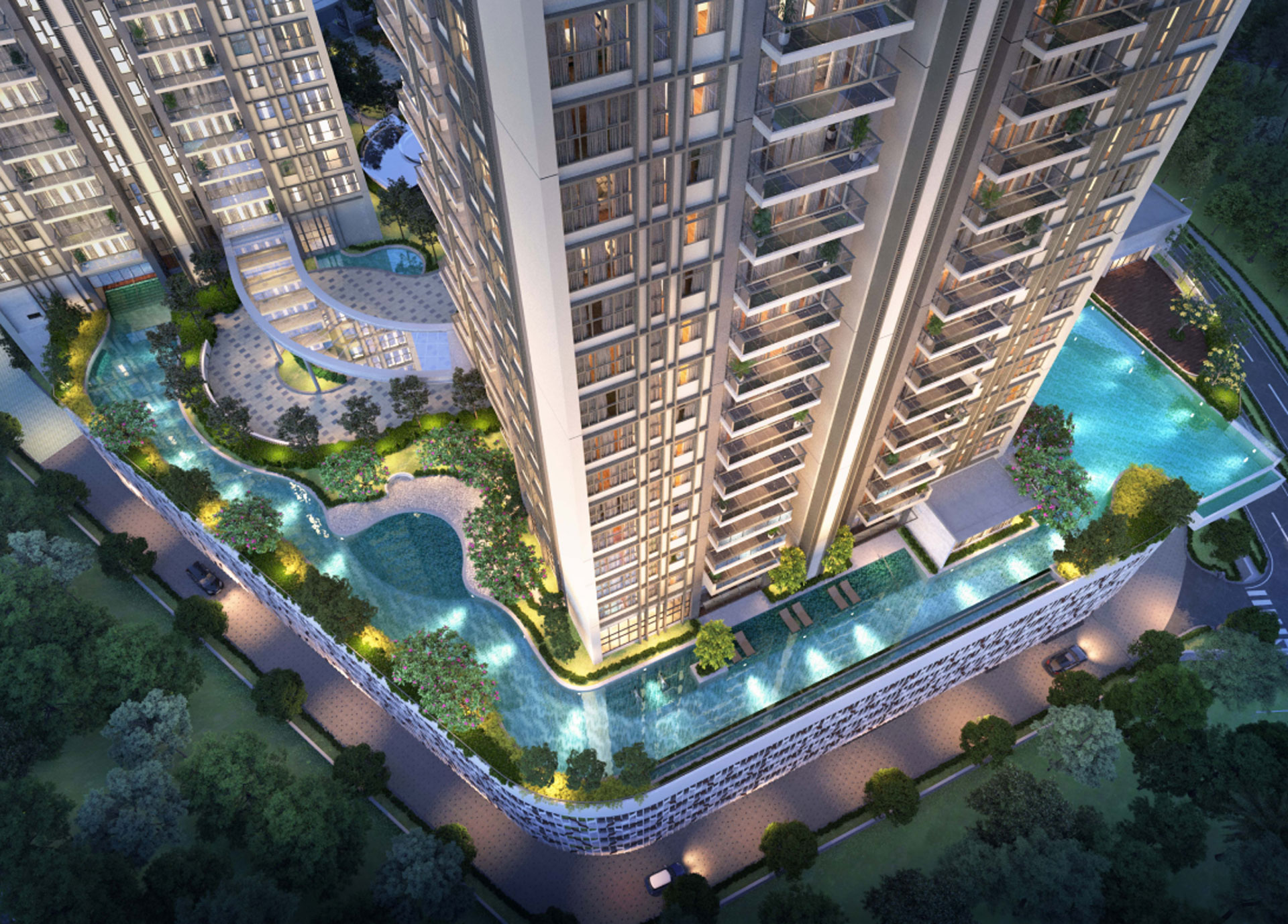
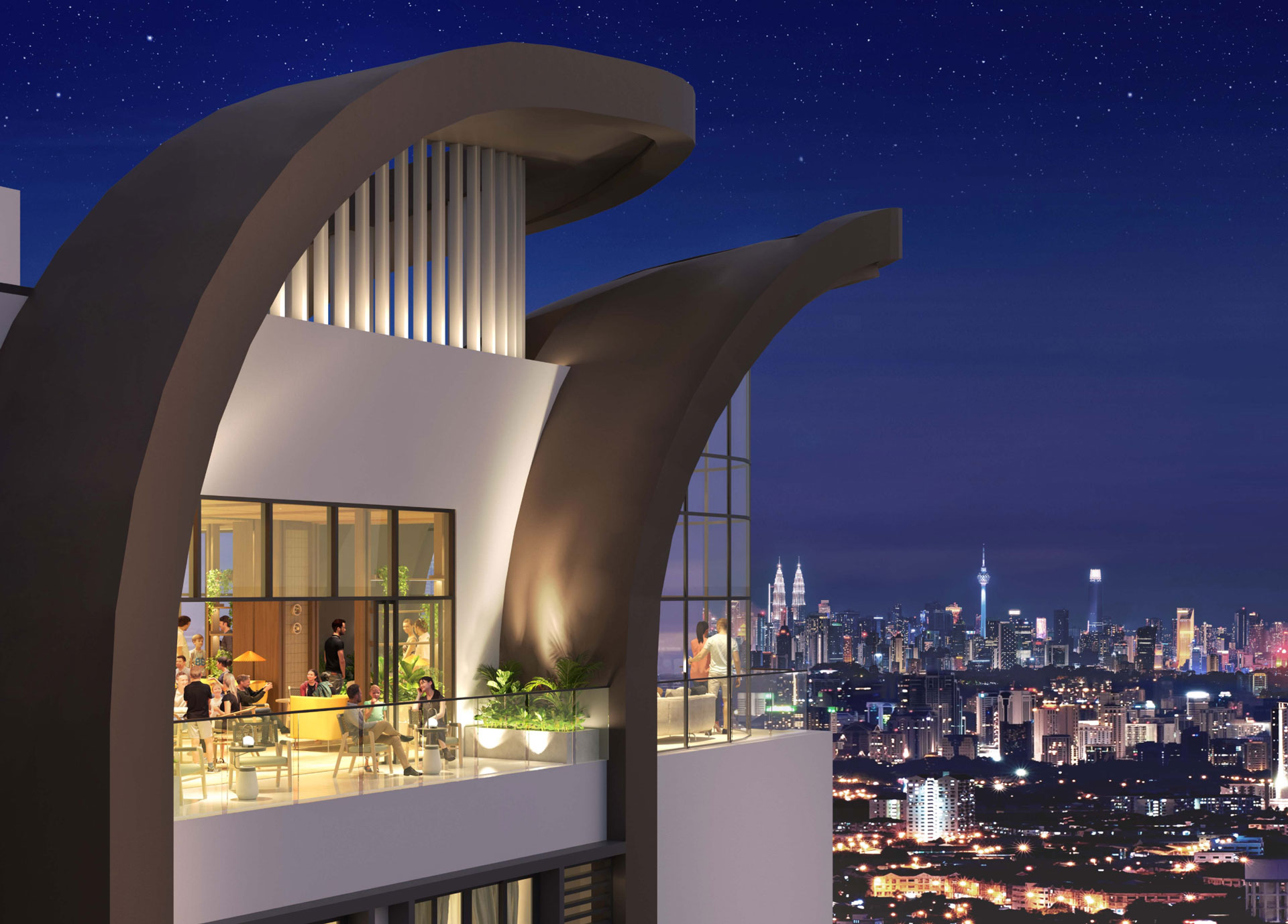
Above left: One key highlight of the project is the 760ft-long swimming pool that meanders around the three towers Above right: Each block features a sky dining area and a sky lounge that overlooks the city skyline (Photo by Asia Quest Group)
Other design and planning improvements learned from previous projects include better traffic flow planning. “As the project will be sharing a two-lane public road with its neighbour Kiaramas Danai —the road is now awaiting approval to be redemarcated as a three-lane one — it is necessary to minimise traffic congestion. So we have made a separate entrance and driveway for visitors to direct them directly to the annexe building where the visitor car park is,” Tan shares.
Also, the project boasts a second entrance with a guard post. “All of our previous projects [in the Kiaramas Collection] have only one entrance … Despite the fact that one entrance is enough for a low-density development like ours, we decided to make two entrances for Kiaramas deDaun to ensure smooth traffic as well as serve as a shortcut for residents whose parking bays are allocated on the lower ground floor.”
Other key features in this development are 10 fast EV charging stations, quality epoxy car park flooring and a central pneumatic waste collection system. The estimated maintenance fee is 33 sen psf, excluding the sinking fund.
Flexible Living
When asked about sales expectations, Tan is full of confidence, saying the response has been encouraging since the soft launch in May. Some 73% of non-bumiputera units in Block A have been booked so far.
“And the biggest units are very well received,” he says. “As much as affordable housing is the main trend in the current property market, there are people with a larger budget looking for a more premium option. The question is, how do you catch their attention? It explains why we took longer to do market studies, collect feedback and data, and continue to polish and correct our product, because we needed to make sure what we launched was what this group of buyers wanted.”
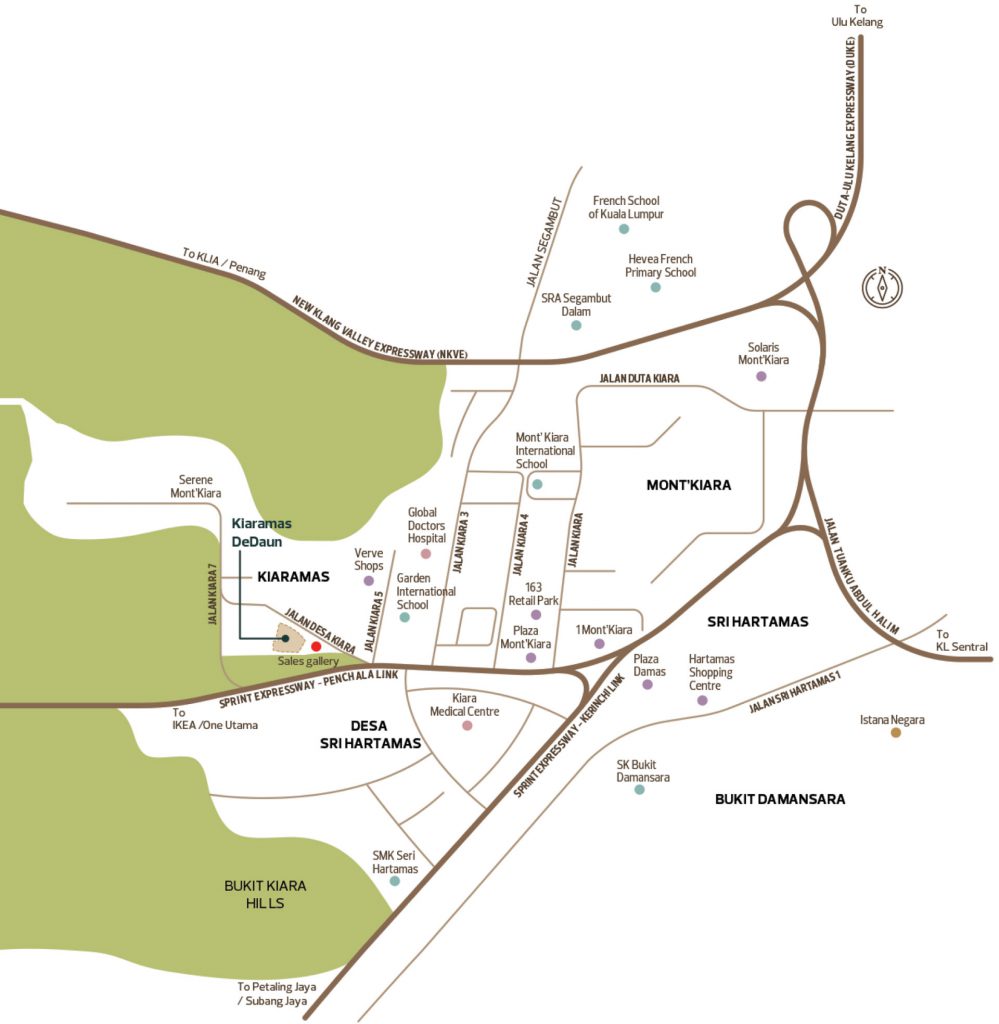
Some 60% of the units in Kiaramas deDaun are the smallest Type B (1,313 sq ft) and Type Bb (1,389 sq ft), both with two bedrooms, one study room and two bathrooms. The difference between the two layouts is the size of the balcony, with one being 11ft by 5ft and the other, 22ft by 5ft.
“People appreciate the outdoor space more after the pandemic, so we made the balcony bigger … Every unit in this development comes with a balcony of at least 11ft by 5ft, which is a generous size. For those who want an even bigger outdoor space, they can opt for Type Bb, where the balcony is extended to the master bedroom,” Choo reveals.
He adds that Type A and Type A1 — with built-ups of 2,508 to 2,529 sq ft (3+1 bedrooms, four bathrooms, one powder room, one family room and private lift lobby) and making up 33% of the total units — are popular.
The remaining have larger and exclusive layouts, such as duplex and penthouse, and are located on the higher floors or on the ground entrance level.
“The affluent, especially those who are right-sizing from a landed home, love the private lift lobby and the big, open and square floor plate, which gives you the feeling of living in a landed house. In fact, every unit in this project is either a semi-detached or a bungalow unit and every floor has only six units that are separated into four wings. The two bungalow units will have their own private lift lobby in their own wing while the other four units — two each in the east and west wings — will be sharing a lift lobby. Each block has four lifts and a service lift,” Choo explains.
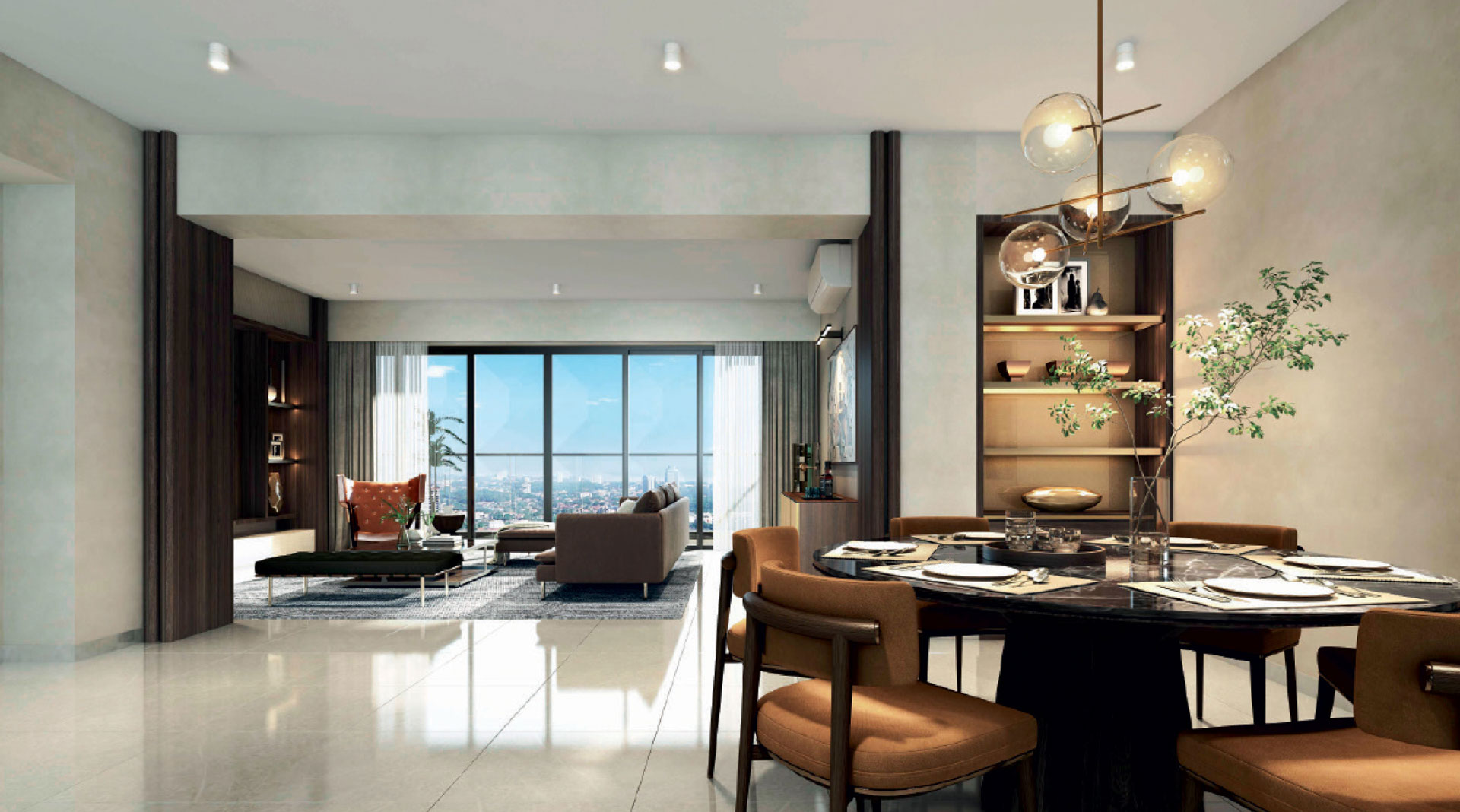
He adds that the idea is to ensure privacy while also giving multigenerational families the flexibility to buy two smaller units side by side, so that the family can enjoy the lift lobby exclusively without needing to fork out more money to buy a bigger unit that comes with a private lift lobby.
“Kiaramas deDaun is a premium product, so the fittings and furnishing have to be on a par with the price. We are providing marble-looking porcelain tiles; stone kitchen island and countertops; a kitchen cabinet and storage system; built-in oven, cooker hood and hob with piped in natural gas supply; dishwasher; premium branded sanitary ware; walk-in wardrobe for the master bedroom (Type A only); air conditioners for every room and so on,” Choo notes.
There are some flexible design details, such as hackable walls that allow the buyer to enlarge the bedroom or turn one into a walk-in wardrobe; a study corner that can be walled up to turn it into a guest room; a plug-point under the kitchen sink for installation of a food waste grinder; and a built-in storage system with flexible shelving for a washer and dryer.
“We believe that the new luxury is no longer all about flashy exteriors, but the ability to customise a space to suit one’s unique needs and preferences,” Tan shares.
Moving forward, he says, the company will continue to focus on the niche and premium product segment. “The team will focus on completing Kiaramas deDaun in June 2028 and planning the upcoming project located in Jalan Tun Razak, as well as the next Kiaramas Collection project.” There are two more projects under the Kiaramas Collection.
The project in Jalan Tun Razak is a 2.3-acre serviced apartment that is a five-minute walk from the Raja Uda MRT station. It will comprise three blocks of 749 serviced residences and eight retail lots.
Tan is of the opinion that the premium residential property market in Malaysia has shown potential for growth despite the challenging economic conditions, with demand for such properties in prime locations such as Kuala Lumpur, Penang and Johor Bahru remaining positive.
“There is a growing preference for modern urban living that offers convenience, security and lifestyle amenities. The upscale properties often feature high-quality construction, innovative designs and premium finishes that appeal to affluent buyers,” he says. “So, there is always demand for premium products, especially when most of the new launches are in the affordable range. I believe Kiaramas deDaun will be another success story among our Kiaramas Collection.”

Kiaramas Development Sdn. Bhd.
3, Wisma AsiaQuest,
2, Jalan Desa Kiara, Mont Kiara,
50480, Kuala Lumpur.
Contact/WhatsApp Us
